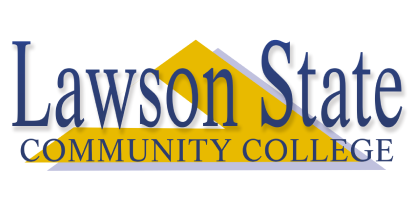
Course Descriptions - Architectural Eng Tech
Basic Architectural CAD
Pre-requisite: None
Co-requisite: None
The purpose of this course is to introduce students to architectural computer-aided drafting (CAD). This will include zooming, snapping, coordinate schemes, copying, moving, plotting, layers, trimming, offsetting, filleting, breaking, blocking, inserting, and dimensioning. Upon completion of this course, a student will be able to draw and dimension basic floor plans and other components of architectural working drawings.
Credit hours: 3
Contact hours: 4
Basic Building Information Mod
Pre-requisite: None
Co-requisite: None
The purpose of this course is to introduce the student to the basics of Building Information Modeling (BIM). Industry-driven BIM software will be utilized to create accurate and effective building models. Emphasis will be placed on providing the student with the fundamental tools and techniques used to simultaneously create 2D drawings and 3D models using BIM software. Fundamental concepts include, user interface, parameters, families, massing, rendering and printing.
Credit hours: 3
Contact hours: 4
Advanced Architectural CAD
Pre-requisite: None
Co-requisite: None
Prerequisite: AET 101S and AET 110 This course provides instruction in 3D design modeling utilizing the 3D capabilities of CAD software. Emphasis is placed on 3D wireframe, surface and solid modeling along with the development of 2D working drawings from 3D models. Upon completion of this course, the student will understand the techniques and commands used in computer aided drafting which are necessary to create architectural drawings and 3D models.
Credit hours: 3
Contact hours: 4
Energy Design of Buildings
Pre-requisite: None
Co-requisite: None
In this course students are introduced to energy conservation in building design. The course includes the design of alternative energy systems. Upon completion of this course, the student will be able to explain energy conservation, explain how and why buildings use energy, demonstrate passive solar heating, and be able to design a super-insulated building.
Credit hours: 3
Contact hours: 3
Advanced Building Info Modelng
Pre-requisite: None
Co-requisite: None
The purpose of this course is to expand on the skills learned in AET 191. Industry-driven BIM software will be utilized to create accurate and useful building models while further exposing students to the power and potential of BIM and its impact on the Architecture, Engineering and Construction Industry. Emphasis will be placed on the information component of BIM. BIM software will be used to create detailed construction documents, as well as, basic 3D model presentation techniques, project phasing, managing design options, collaboration/teamwork and creating custom content
Credit hours: 3
Contact hours: 4

